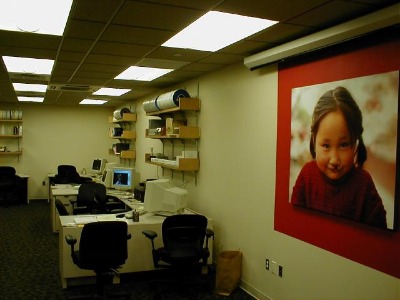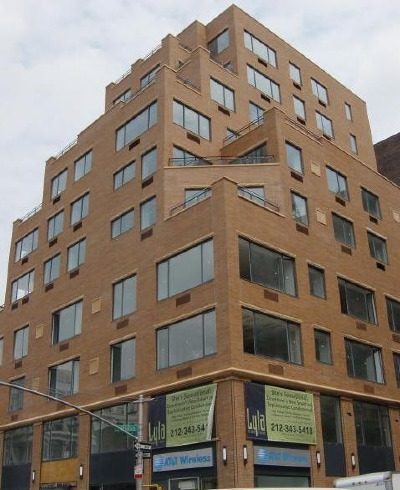





We are pleased to provide you with a growing list of clients below:
- Mr. Jack Esterson - WASA Studio A - 212-420-1160 Architects & Engineers
- Mr. Brian Ripple - RSVP Studios - 718-625-1948 Architects
- Mr. Raymond Gindi - Century 21 Department Stores - 212-227-9092 - Owner
- Mr. Norman Cohen - Sephardic Nursing Home - 718-266-6100 - VP Administration
- Mr. Cary Spiegel - Spiegel Consultants - 917-623-9085 - Owner's Rep / Architect
- Mr. Bruce Cholst - Rosen, Livingston & Cholst LLP - 212-687-7770
- Mr. Cliff Archer - FHA New York, 212-872-0465 - VP Construction
Representative projects that illustrate some of the work supervised by members of our team include:
JASA Brookdale Village
$7.5 Million, two 22-story bldgs, 546 units.
Architect: Michael Wolfman completed: December 2010
This project involved extensive rehabilitation work. Precise scheduling, purchasing of materials and subcontracts, and a coordinated implementation plan were crucial, as most of these senior citizen units were occupied. Work included installation of new kitchen cabinets and counters, bathroom vanities, GFI electrical outlets, a/c sleeves and units, vinyl floor and base, faucets and appliances, and painting.
Exterior renovations included: replacement of steel lintels and masonry; installation of new flashing, caulking and grouting; new roofing membrane for the main roof and for both towers and community center roof; installation of metal panel fascias: new entrance doors and rolling gates.
3 existing boilers that service the complex were removed and replaced, steam traps were replaced on 10 risers in each building, and two new emergency generators were installed.
Century 21 Home Store:
The Century 21 home store is a $5.5 million project comprised of an 18,000-square-foot home goods sales floor and a 12,000-square-foot attached receiving, storage and office building that we completed in five months. Three existing buildings were demolished to create the 18,000-square-foot sales floor in addition to the existing 12,000-square-foot, three-story building. The addition included new foundations, architectural custom structural exterior block walls and a new 9"-thick roof slab.
This building was designed and built to support the addition of a second-floor sales area. This project was fast tracked. Foundation work began prior to the completion of drawings and the decorative block and steel were pre-ordered to maintain the owner’s schedule for the grand opening. In anticipation of the store opening we polished the new sales floor area slab with a “super flat” high-end floor finish that was acid-stained, colored with colloidal dyeand coated to a high-gloss finish. We also installed more than 1,000 light fixtures to highlight the sales floor store perimeter and loose fixtures.
The existing building was renovated for additional storage capacity and office space. New public and employee bathrooms were installed in the new basement for all of the new building services.
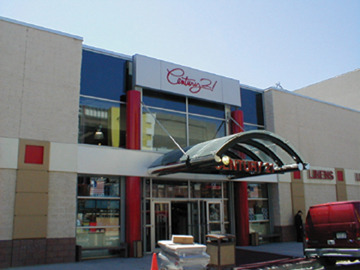 C21 Home Store 87th Street Entrance
C21 Home Store 87th Street Entrance
Bronx Lebanon Hospital Center ER Renovation:
The total project cost was $8.75 million. The project commenced on May 15, 2001 and was completed in January of 2003. Even prior to the renovation of the facilities, this emergency room was one of the busiest in the country. However, due to the tremendous number of patients that visited this emergency room on a daily basis, we were hired to modernize and expand the existing structure The project was constructed in four distinct phases in order to minimize the disruption to ongoing hospital functions. Our team of hospital construction experts assisted the design team in creating a phasing plan that minimized disruption to the ongoing operations of the Emergency Room.
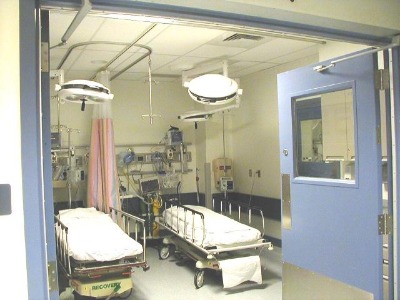 BLHC new triage rooms
BLHC new triage rooms
Bronx Lebanon Hospital Center New LINAC & MRI Facilities:
This project consisted of construction of a new Siemens Linear Accelerator suite on the first floor of the existing building, completed Jan 25, 2002 as well as the new MRI magnet and new MRI suite, completed Nov 15, 2001.
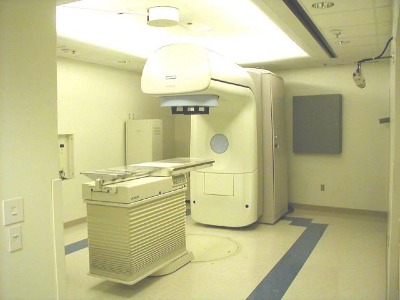 New LINAC Concrete / Lead bunker room
New LINAC Concrete / Lead bunker room
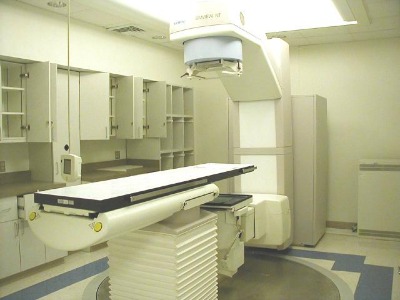 New SIM View Unit Room
New SIM View Unit Room
The NYS OTADA Adminstration Offices at 22 Cortland Street:
This project consisted of the renovation of 25,000 square feet of office space for the New York State Office of Temporary and Disability Assistance (NYS OTADA). The scope of the renovation work included selective demolition, installation of new partitions, ceilings, electrical work, resilient flooring and painting, and upgrading the existing men’s and women’s lavatories. The scope of the electrical work we supervised on this project was substantial, including: replacement of light fixtures; recircuiting and switching of receptacles and light fixtures due to layout changes; circuiting of all built-in office furniture; and creating isolated ground circuits for all equipment, the card readers, the security system, and for the telecommunication and computer network.
Special features included stained oak wood caps on low partitions to match the furniture and pantry millwork cabinets. The women’s and men’s bathroom upgrades included the removal of all existing sinks, and replacement of these sinks with plastic laminate countertops and new basins, new mirrors, and repainting of all soffits. This project was completed on an expedited overtime schedule to meet with the NYS OTADA requirements for reopening after the 9/11 tragedy. Early material procurement was coordinated with double- and triple-shift work in order to expedite the project’s completion.

New York University Virtural Surgery Labratories:
The NYU Virtual Surgery Project was a fast track interior renovation and fit-out with a one-month construction schedule. This laboratory space was designed and built to hold an extremely sensitive computer lab used to train surgeons originating from economically disadvantaged countries through the utilization of virtual reality software. All power for this lab was isolated and two designated AC split systems were installed to ensure the proper climate for the sensitive equipment. This project was completed on schedule, on budget and with no change orders to NYU due to the relationship built with the architect and owner throughout the project.
